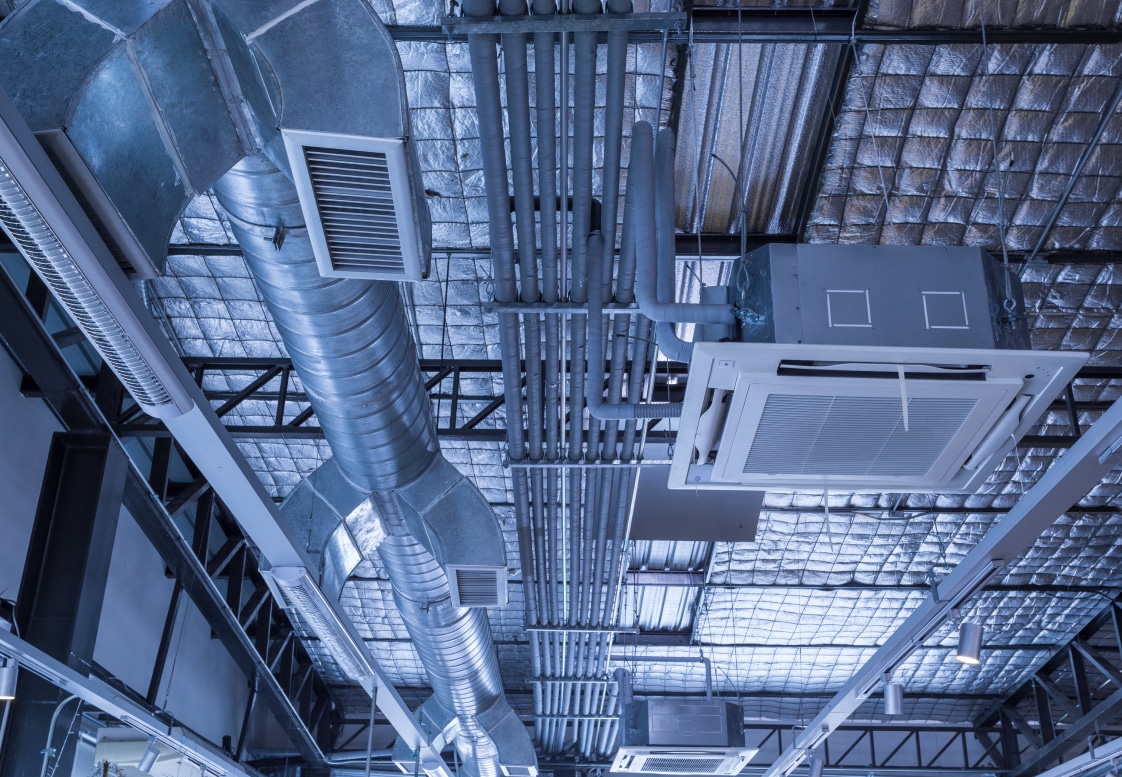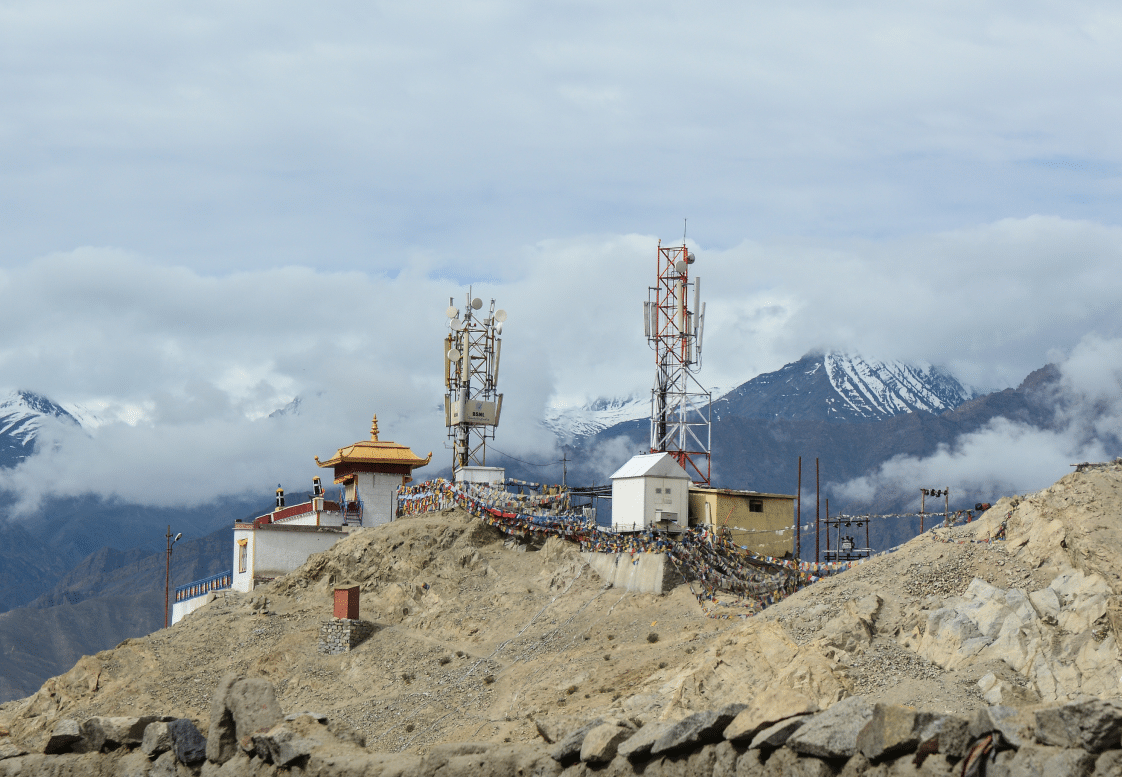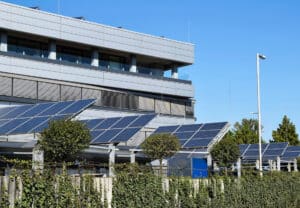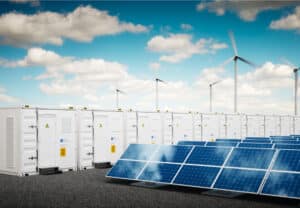
Amid international disruptions to energy distribution systems and the growing burden of unpredictable weather, many taken-for-granted aspects of infrastructure are coming under greater scrutiny. In particular, the buildings that shelter us from this chaos are consuming more and more power as our reliance on their protection increases.
One of the main technologies that make buildings hospitable is air conditioning. AC belongs to the holy trinity of building comfort, Heating, Ventilation, and Air Conditioning. Some governments have begun adopting increasingly strict regulations of these systems, limiting fuel types, and demanding higher efficiency. Electrical HVAC systems are one of the options touted to replace older nonrenewable fuel-based heating and cooling.
What is HVAC?
So, what is an HVAC system? Temperature control seems straightforward, but many factors go into designing these systems, and even more to consider when looking at improving their efficiency in real-world conditions.
Let’s take a look at each element of HVAC:
Heating
Raising the temperature in a building means using burned fuel, electricity, or heat pumps on-site to heat and distribute air directly or via heated water or steam. Heating elements carry different risks based on their potential to generate harmful gases.
Ventilation
The goal of ventilation varies slightly based on local climate and air pollution. Both air contaminants and humidity need to be filtered from the outside to effectively control indoor air quality. Indoor air circulation is also an important factor in regulating temperature.
Areas with drier, cleaner air can use well-placed windows or vents to create passive ventilation. It’s also possible to have some impact on heating and cooling through certain building designs.
Air Conditioning
AC units come in all shapes and sizes. They work best when the type of AC unit included is planned for in the building’s construction, as this impacts the placement and efficacy of the cold air distribution system.
As a function of being closely tied to the ventilation system, AC units also tend to serve as the main interception point for air filtering and dehumidification.
Types of HVAC Systems
There are several different types of systems that match different HVAC needs:
Traditional HVAC
The standard HVAC system found in most facilities and larger office buildings includes an internal heating unit and an outdoor unit that houses the refrigerating and dehumidifying units, as well as a fan to manipulate airflow and a heat pump to improve temperature regulation.
Hybrid heat split
Instead of designated heating and cooling units, hybrid systems use a heating system combined with a heat pump. These systems provide more energy-efficient cooling than those incorporating air conditioning units, but the total cooling capacity is lower than a full HVAC system.
Ductless heating/cooling
When it’s not cost-effective or realistic to install a full ventilation system, ductless heating and cooling systems are a good option to manage the temperature of specific rooms. They still use a heat pump and indoor air units connected to an outdoor AC unit, but each room is handled separately.
Packaged heating/cooling
Packaged HVAC units are just a compact version of other HVAC technologies. Either an AC, heat pump, or combination of AC and furnace are integrated as a single unit. This type is capable of temperature control for homes and small buildings, or larger buildings when multiple are used at the same site.
What makes HVAC so important?
HVAC is an important part of the solution to the ongoing climate crisis. However, it’s not enough to simply increase the number of buildings using HVAC. As more and more people rely on electricity as a lower-impact alternative to oil and gas, overstrained grids become a very real concern.
One solution is to find ways to improve energy efficiency. An HVAC energy management system allows building managers to increase oversight and monitor their system’s performance, letting them gain a better understanding of demand to plan around peak usage times and detect malfunctions that interrupt service or waste energy.
Another option is to improve building designs from the start by using the right materials and better structural planning to regulate temperature based on the local climate. Some updates can be made to existing buildings with insulation or altering the internal structure, but this is often more difficult and expensive than the alternatives.
The first step in minimizing the impact of HVAC systems on the environment and your overhead is to understand the holes in your building’s energy efficiency.
How does Galooli provide a solution for HVAC
The first step in optimizing your HVAC system’s energy efficiency is to get a firm understanding of your energy footprint. By knowing your consumption patterns and factoring in HVAC behavior, Galooli can help you minimize your energy bill and make the most out of existing systems.
Once you’ve fully understood your HVAC system’s energy usage, you’ll know exactly what solutions will best suit your energy needs. Whichever solution you end up using, continuing to actively monitor your energy patterns is an integral part of getting the most out of your HVAC system.


























